Barkitecture 2011: Part 1
4 January 2012, 19:59
Things have been picking up at the office as of late. From submitting qualifications for new projects to working around tight deadlines, all in the midst of the holiday season, we’ve neglected to share a few of the extracurricular activities that were lost in the turbulence of the workload. In October, the office decided to participate in Barkitecture 2011. As usual, we were ecstatic to be able to exercise our design skills in a new realm, and this year, we were given to opportunity to collaborate with an amazing local art duo. The pairing was made possible by Houston Pavilions, and the consensus was that we couldn’t have been teamed with anybody other than YaK Werks (Yolle Lemberger and Kati Ozanic-Lemberger).
This year, we were able to put in more energy into the design process of the house, as Yakwerks would be assisting in design logistics and execution. It was no surprise that we ended up with two concepts and were reluctant to narrow it down to one. We left the decision to Yolle and Kati…and they were happy to construct both concepts!
House 1: Cut & Paste
Cut & Paste explored the use of recycled lumber as the primary building material. By cutting down the members to a set module, a diverse range of wood finishes were able to be glued together to form the house’s shell. Openings were cut from this shell, allowing light in and providing views to the outside.
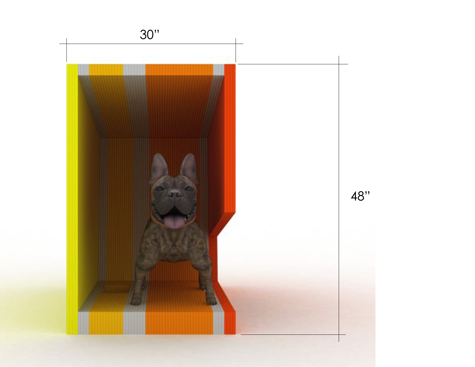
[above] The original concept for this house came from Peter and once we found out that both concepts were going to be developed, we knew it had to be made into a reality.

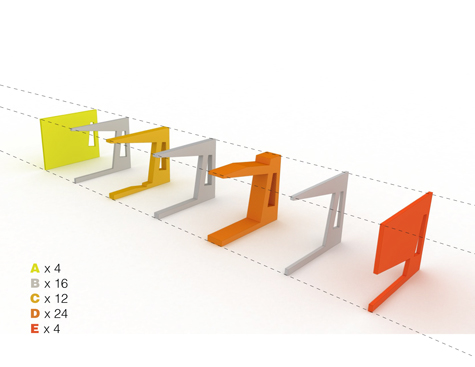
[above] The original concept for implementing the construction called for several templates to be cut and sandwiched into a single mass. However, with a tiny budget and wanting to use recycled materials, we needed to modify the approach.
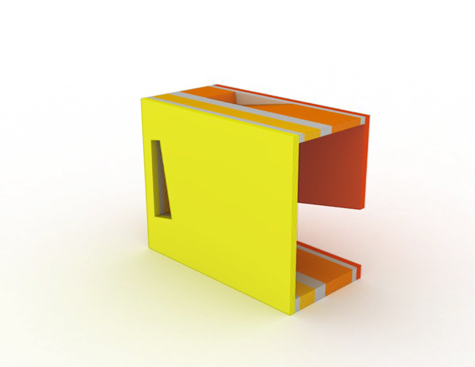
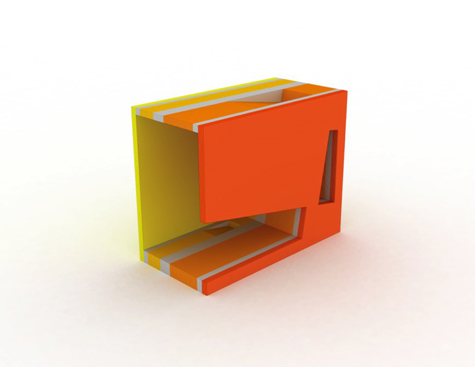
[above] Additional concept renderings.
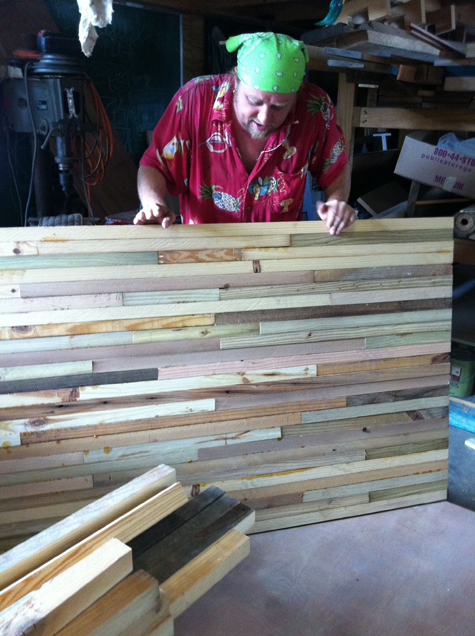
[above] We found that trying to generate several “slices” out of recycled lumber would be much too labor intensive. After consulting with Yolle, he created a similar effect by using a “Cut and Paste” method. By cutting down the salvaged wood to a similar module, he could glue them into sheets and essentially create walls. This method yielded a very neat patchwork design that we decided should be emphasized by varnish.

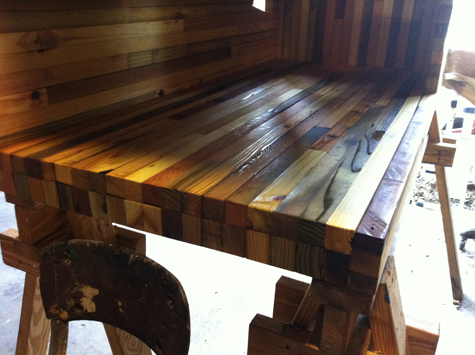
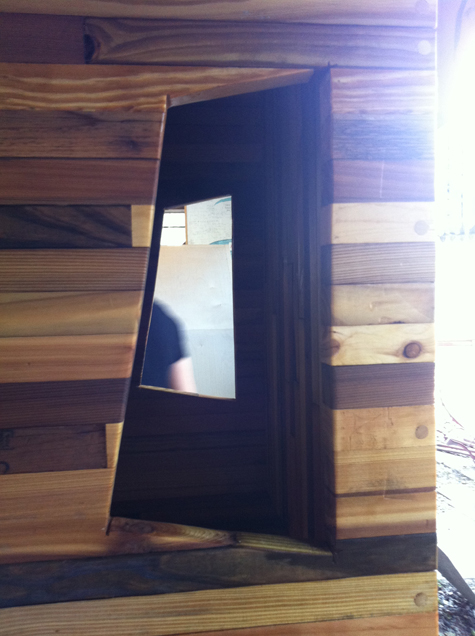
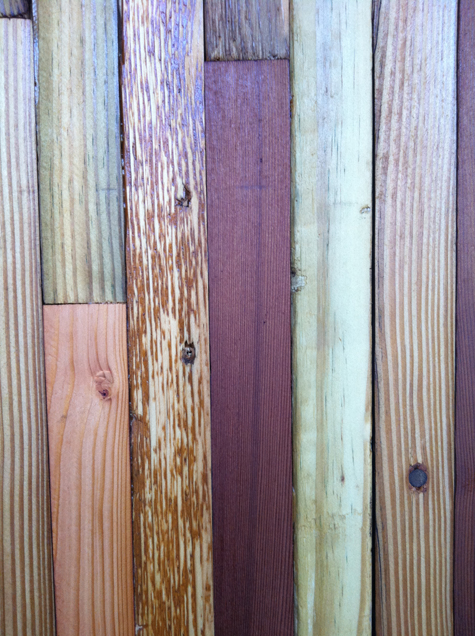


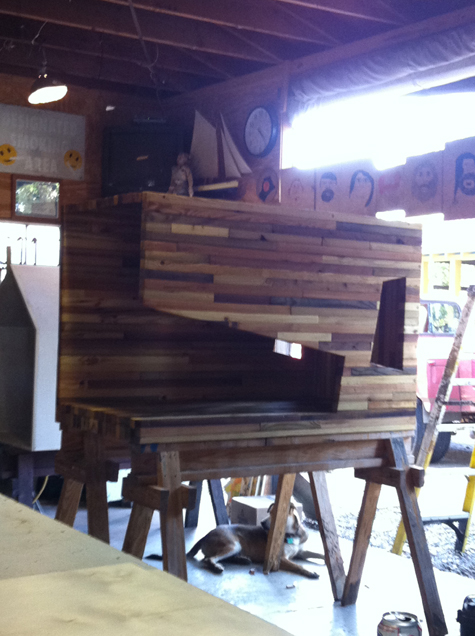
House 2: Copy Paste
This design was a straightforward attempt at reimagining the traditional doghouse. We wanted to pay homage the simplistic form of the traditional doghouse but also needed to explore ways we could bring it up to the times. Copy Paste explored the concept of providing housing for owners with multiple dogs. Whether they are owned or fostered, the design’s flexibility allows for housing one, two, or even three dogs while also having the ability to “nest” for space efficiency. This approach allowed us to exercise a dynamic feature while maintaining a minimalistic appeal.
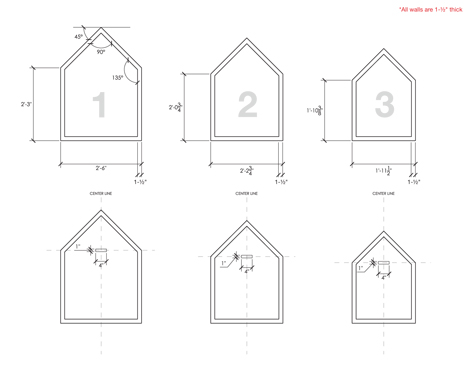
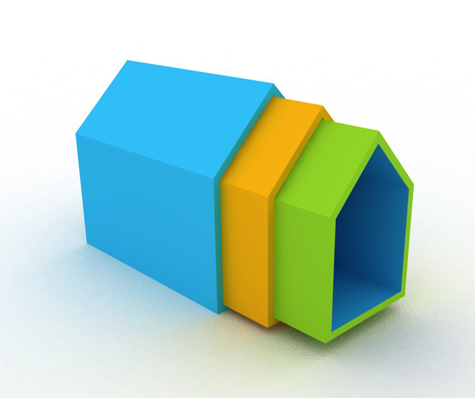
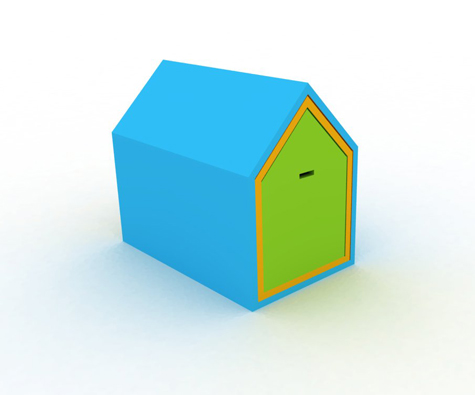
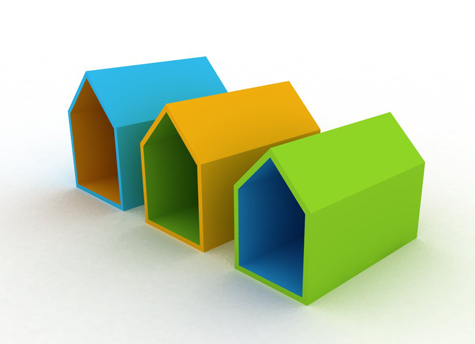
[above] Concept renderings to show how the “nesting” of the houses would work.
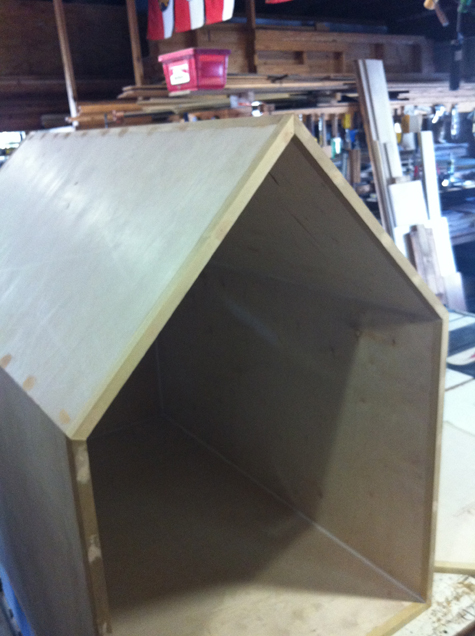
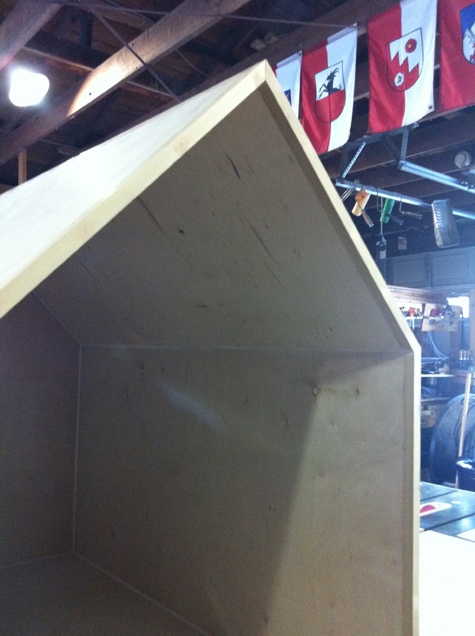
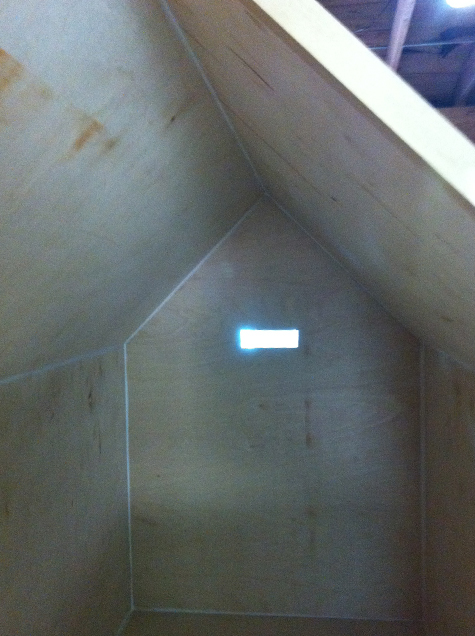
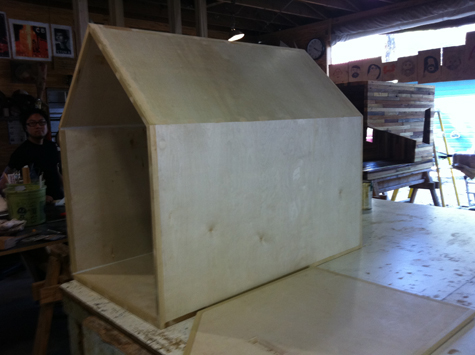
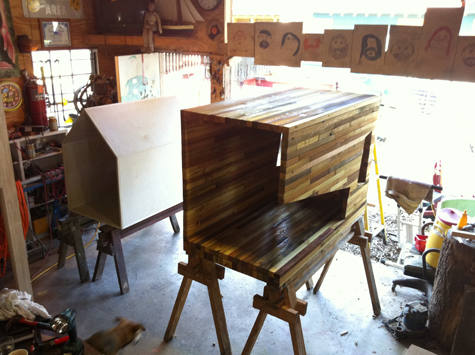

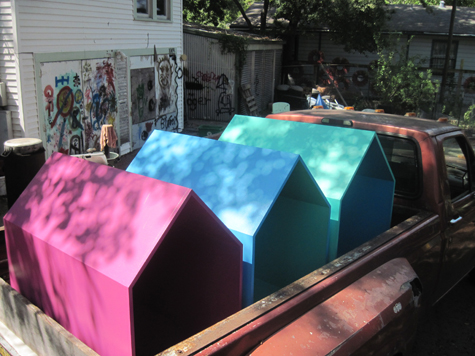
your_ip_is_blacklisted_by sbl.spamhaus.org


