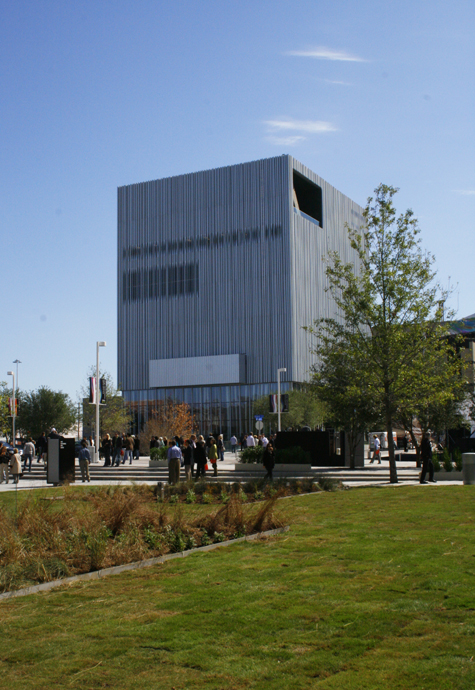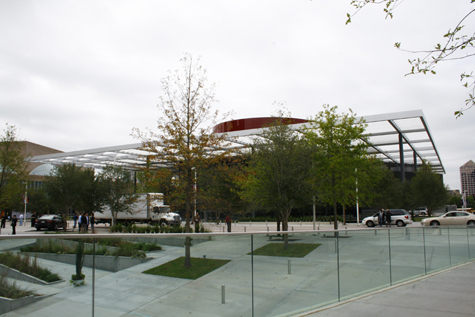2009 Dallas Architecture Forum
24 November 2009, 15:17
Last month, I made a trip to Dallas to attend the first lecture series in the 2009 Dallas Architecture Forum. The lectures, by Rem Koolhaas (OMA), Lord Norman Foster (Foster + Partners), and Joshua Prince-Ramus (REX), coincided with the grand opening of the Wyly Theatre, designed by OMA and REX, and the Margot Winspear Opera House, designed by Foster + Partners. I had the opportunity to listen to their approach to design, and take a brief tour of both facilities.
Like most of the work produced by OMA and REX, the Wyly Theater challenged the notion of how the design of a conventional theater should be approached. Rather than using the traditional, horizontal, “front and back of house” planning, the designers went for a stacked approach and situated the performance theater on the street level. The reception lobby (front of house) was placed below street level and the administrative and rehearsal/dressing spaces (back of house) were placed above, resulting in a vertical structure that allowed for both views over downtown and direct interaction with the street level. The theater, which was to house a multitude of stage performances, was designed to be a transformable space. Depending on the type of event, the floor, seating and stage positions can be reconfigured (within a few hours) to reflect the needs of the performance.

The Winspear Opera House, on the other hand, followed a more traditional plan with its four tiered, horseshoe arrangement housed within a ruby red central core. The centralization of the opera house allowed for circulation to occur outside and around the core. This transforms the lobby into a space designed to allow visitors to “see and be seen” from within the lobby as well as beyond the exterior curtain wall. Surrounding the theater is a large exterior courtyard that flows seamlessly to the pedestrian street. The combination of the wide walkways and the large canopy structure work to create an inviting procession from the street to the theater and also establishes a smooth transition from the Wyly Theater.

Each of the three keynote speakers had an opportunity to comment on their opinions on the current state of architecture. They also gave insight to how design is approached within their respective practices. The first evening of the forum featured OMA’s Rem Koolhaas. He approached the lecture as a brief history lesson. Rem spoke about his fascination of mid 19th century Coney Island, their “embrace of artificiality”, and its relationship to the development of Manhattan. He also commented on the invention of the elevator and its perpetual impact on architecture. The ability to stack functions on top of each other, sometimes without regards to relativity, established another dimension in space planning. This interest with stacked programming eventually inspired the design for the Wyly Theater.
The following day began with Lord Norman Foster addressing the audience from the Windspear Opera House. He opened the lecture by stating the importance of infrastructure reform and its impact in the design of the built environment and ultimately the building. Rather than treating “infrastructural conditions” as a restraint, it should be approached as a “celebration of transportation and movement” and ultimately allow pedestrians to activate building and urban conditions. Lord Foster, as expected, stressed the importance of designing for energy efficiency and environmental gain. He stated that building form, orientation and ventilation provide the most impact for minimal investment and are the primary factors in achieving a sustainable design.
The week ended with a motivated presentation by former partner of OMA and current principal of REX, Joshua Prince-Ramus. He discussed his office collaborative approach to design and transitioned to their built work. An important point was made about focusing on authoring the process rather than the object or “genius sketch” to keep from imposing any initial solution. By authoring process, he believes you are initially “losing control”, placing you in a position to identify and accept the project constraints and allowing you to establish the rules early on with the client for the design “agenda”. In his opinion, this method generates a more successful project because it consistently provides an “underlying current of thought” across all projects, producing architecture that could have never been initially imagined and avoiding conventional solutions.






























#1 · Angela Martinez
24 11 2009 - 19:04Hey Peter this is a great post! I was curious as to why the metal skin was composed of steel tubes?
your_ip_is_blacklisted_by sbl.spamhaus.org


